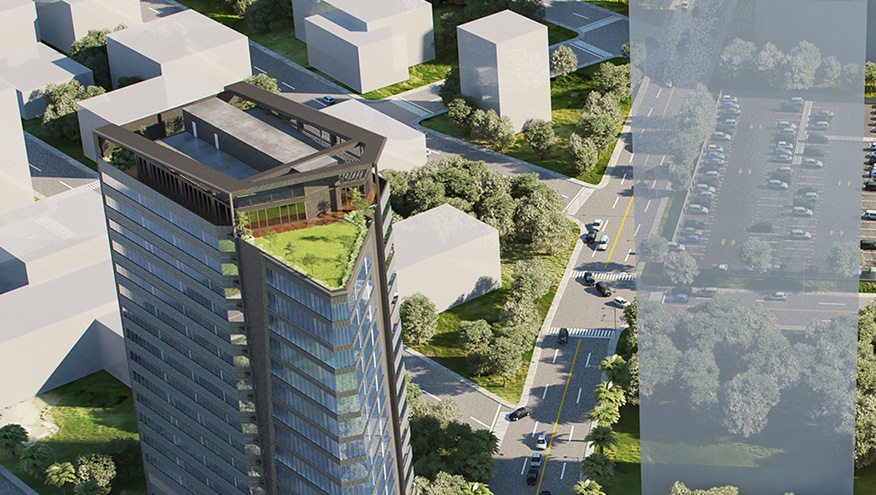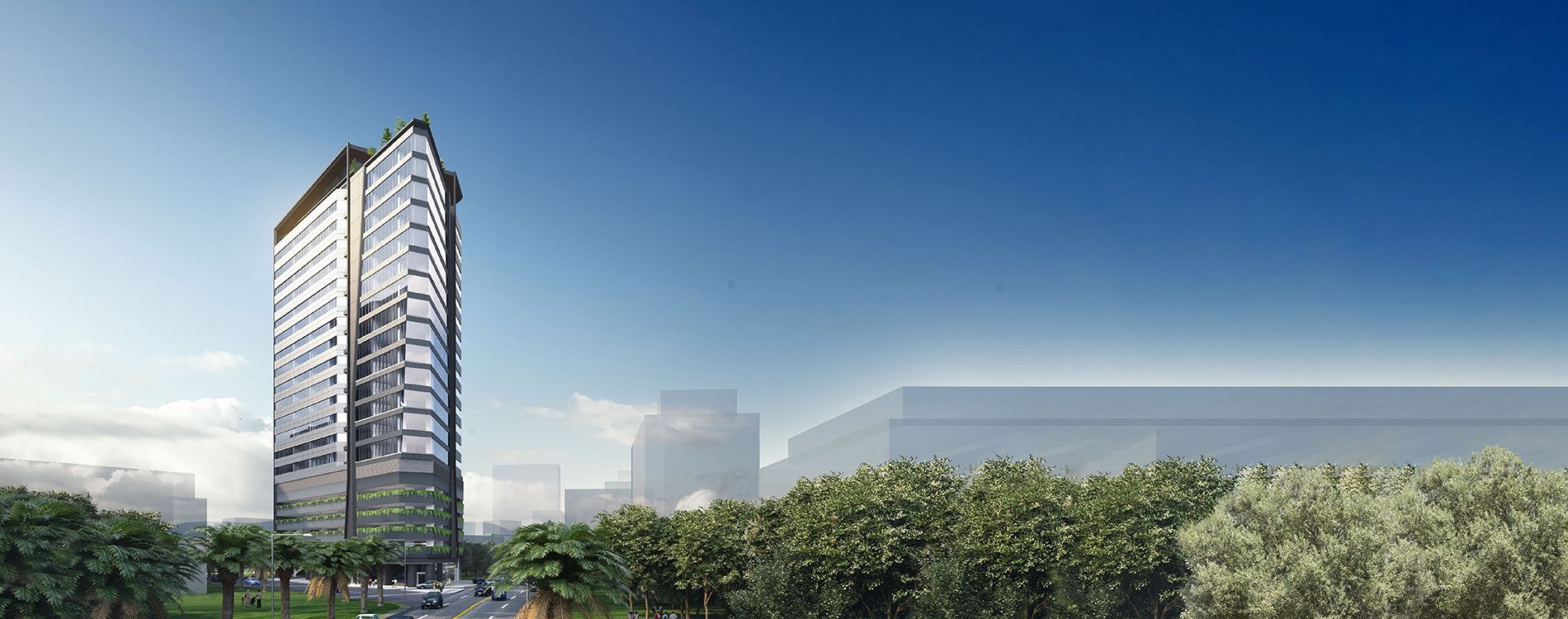As more companies and businesses recognize the importance of providing a workspace that would improve the health and wellness of their employees, ‘Biophilia’, or the term describing a love of life and living things, has been one of the emerging trends in interior design for offices in the world. The Biophilic office design includes features that aim to bring the outdoors in, especially in the workplace.
In the previous year, the shift towards promoting a greener space in the office has been encouraged as studies find that incorporating biophilic design has a positive effect on the employees’ productivity, mood, and health. In fact, Human Space has reported that workplaces who have introduced elements of nature have witnessed a decrease in the levels of mental fatigue among staff members and an increase in levels of workplace wellbeing.
Here are some ways that your business can incorporate biophilic design in your office:
Introduce real and artificial plants
Studies find that providing visual elements of nature within your workspace can help reduce stress and fatigue. In fact, mere exposure to green has a positive impact on creative performance, and at the same time, imparting a welcoming and relaxing environment.

Adding real and artificial plants within your office premises does not only impact your office ambiance and aesthetics, but it can also effectively reduce unpleasant symptoms, such as headaches, coughing, and a general feeling of being unwell, as plants reduce dust, mold, and CO2 levels.
Make the most of natural daylight
While some may imagine traditional office spaces with bright artificial lighting, many companies prefer to locate in spaces with open windows providing natural lighting and giving views from the outside.
A recent study has confirmed that natural light in your office improves productivity and the overall health of employees. “Light is the most important synchronizing agent for the brain and body,” said Ivy Cheung, one of the authors of a study finding the connection of daylight exposure to employee health and productivity. “Proper synchronization of your internal biological rhythms with the earth’s daily rotation has been shown to be essential for health.”

To make the most of your office’s natural light, make sure windows aren’t fully covered by blinds, and that workers’ desks are faced towards windows, rather than away from them.
Stick to neutral and natural color schemes
One of the key components of biophilic design is utilizing natural colors and incorporating a neutral color palette to the space itself. Interior designers say that biophilic design uses earth colors and tones such as greens, browns, golds, and tans, as well as blues and whites to mimic the sky and the sea.
Add wood, stone, and granite details
Studies find that tactile senses can play a huge role in adding biophilic elements in the office. Adding wood, stone, granite, and marble help in bringing the outside inside the enclosed office space. These materials can be incorporated as finishes on the likes of pillars, shelves, cupboards, and desks.

Utilize available outdoor areas
Office locations that offer outdoor spaces such as rooftops, balconies, and gardens can be more beneficial for businesses that are looking to adapting a biophilic workplace design. Add some comfortable seating and tables so staff can work outdoors when the weather permits as this access to natural light and fresh air have numerous benefits to your employees including increased productivity, creativity and wellbeing.

Looking for an office space in Cebu City? Discuss your options with Lorenzo Rodriguez through (+63) 917-852-6884. For more information, send us an email at info@kmcmaggroup.com or reach out to us through (+632) 8403-5519.
Source: KMC Website



